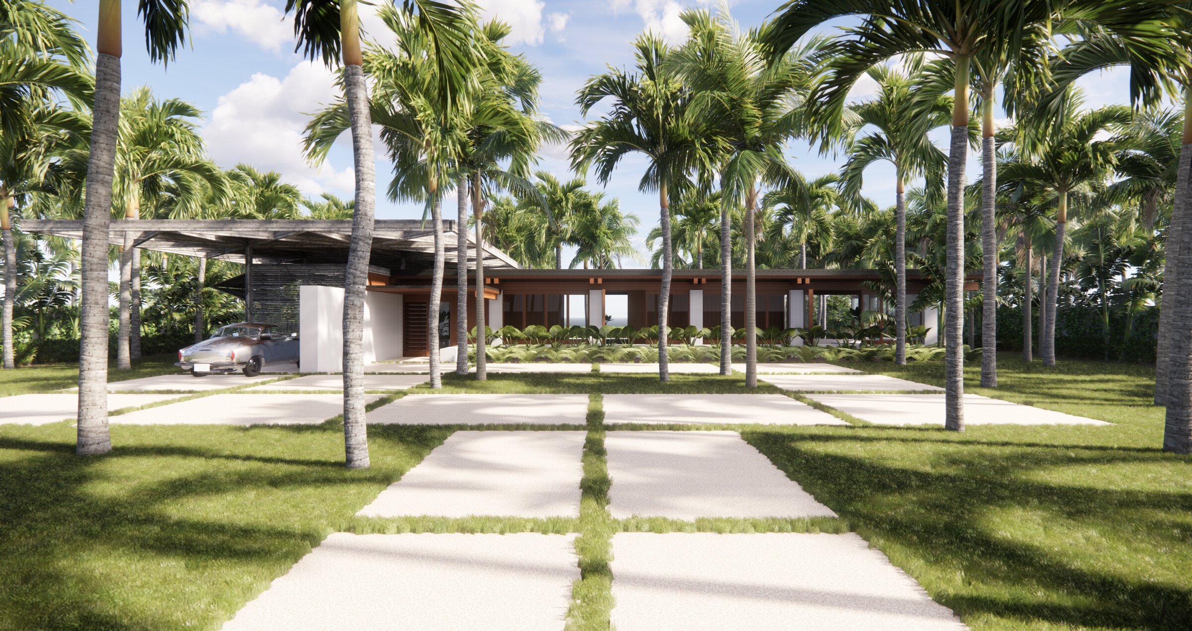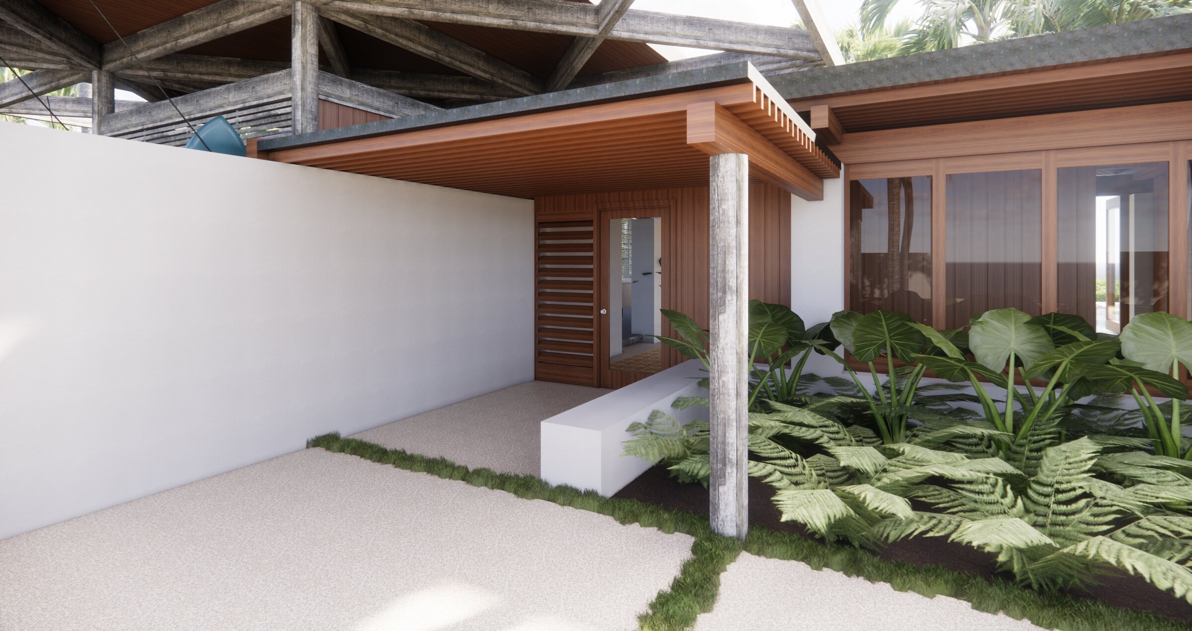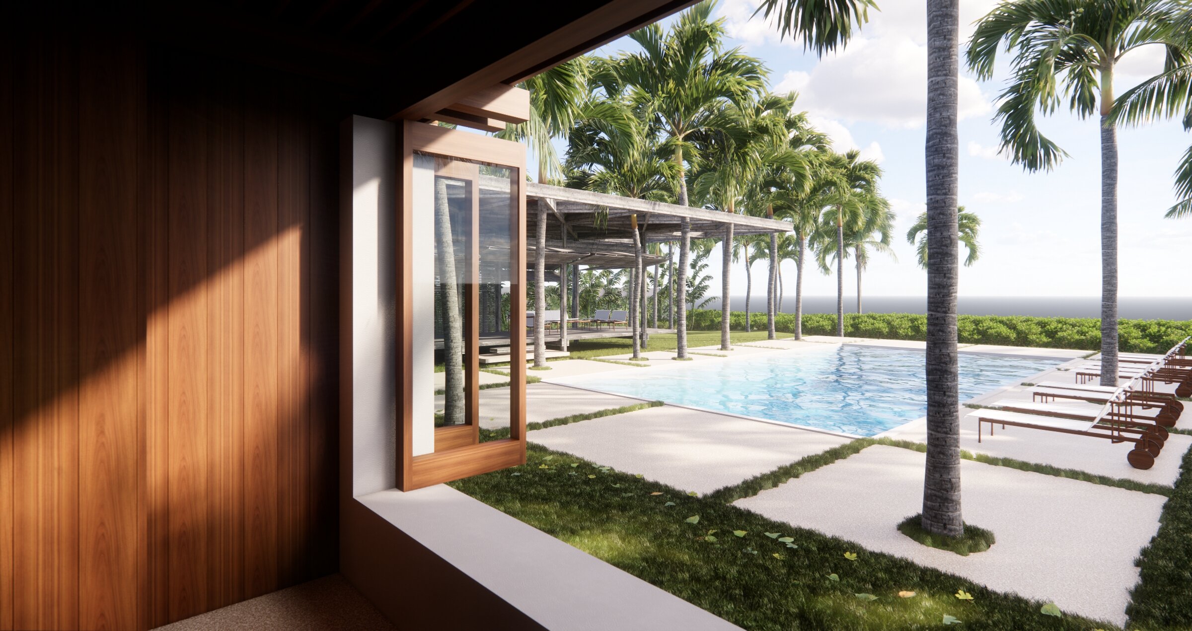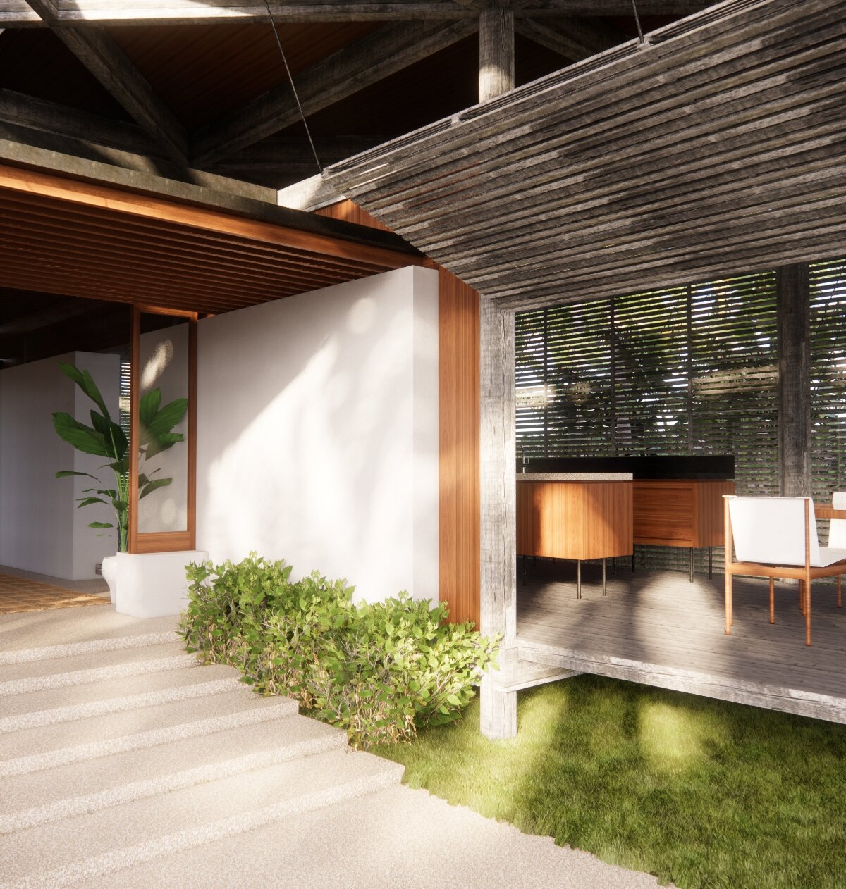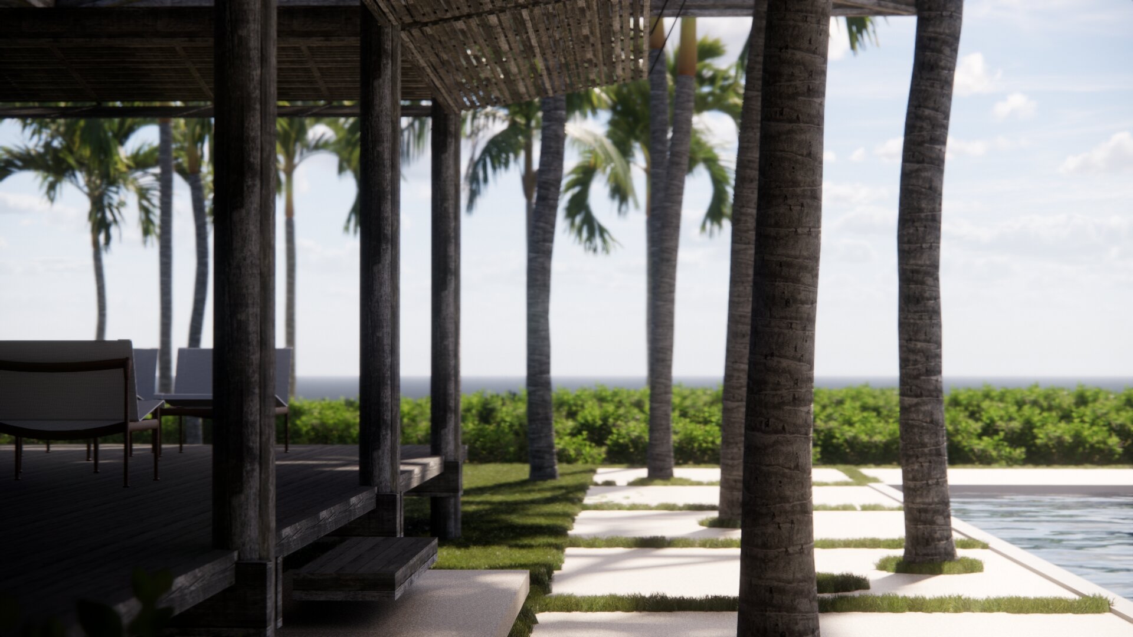hut 02
Unbuilt: 2021
Inspired by O‘ahu’s South Shore architecture, this beach front property consists of a private wing, and a public wind in a T-shaped plan. The private wing references regional Hawaii architecture of the 1930’s. Plaster walls over masonry, heavy timer post-and-beam construction, and mass and weight. The public wing is more of an open-air pavilion. Elevated off the ground, large wood columns that mimic the surrounding palm grove, hold up a trellis-like roof. Folding screens surround the perimeter of the pavilion and can be lowered or raised for different levels of porosity to the site.



