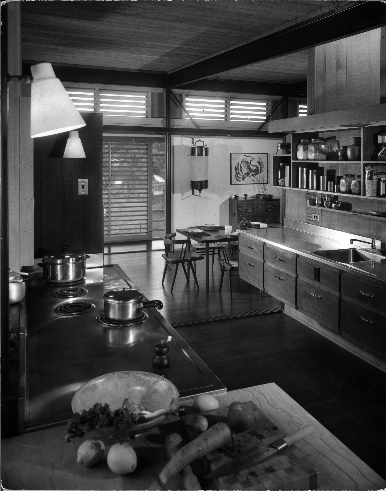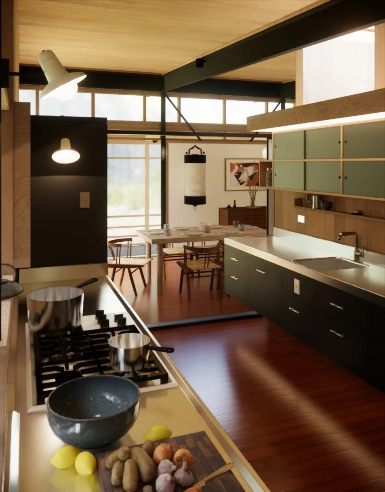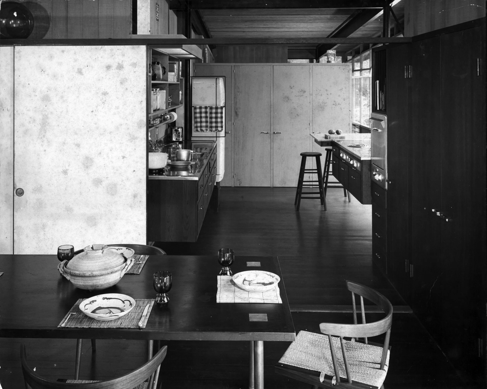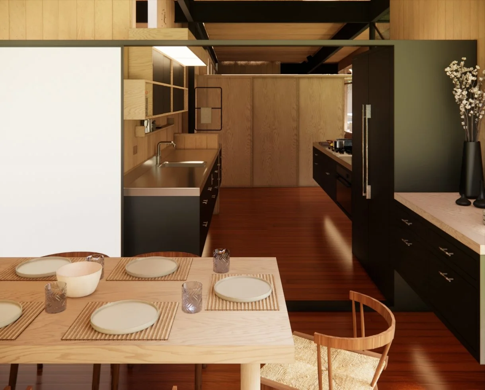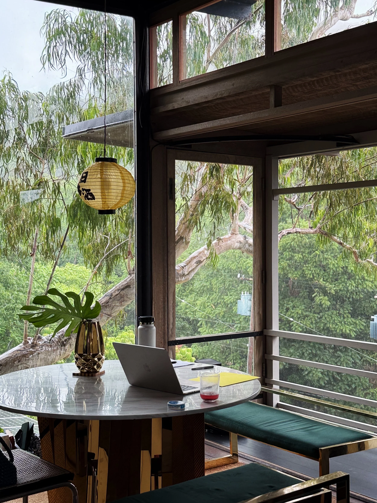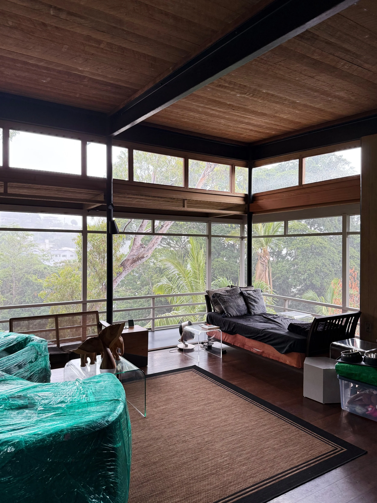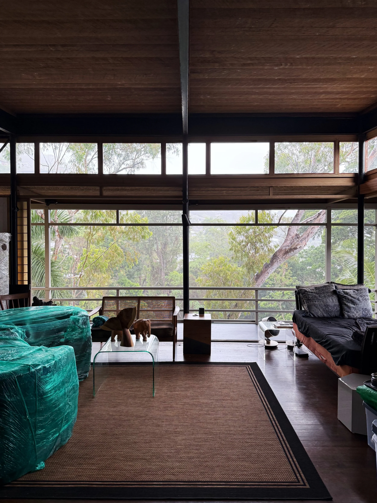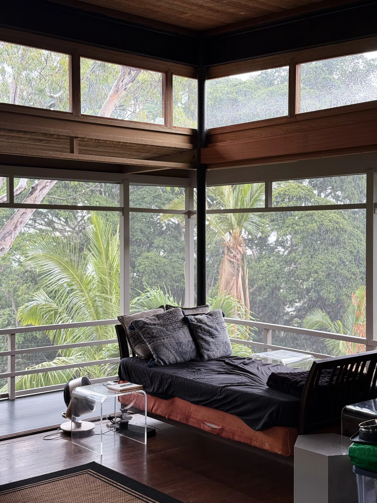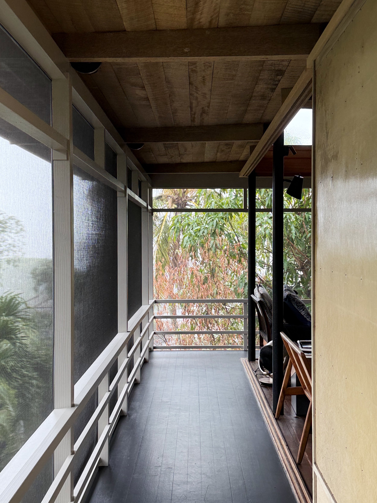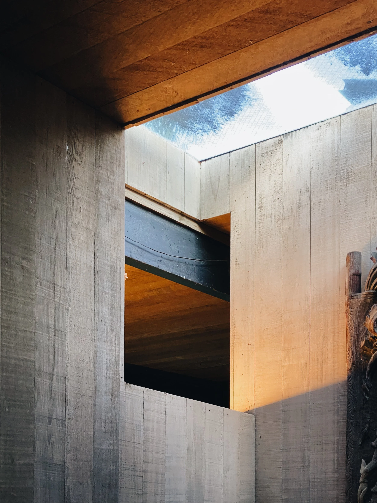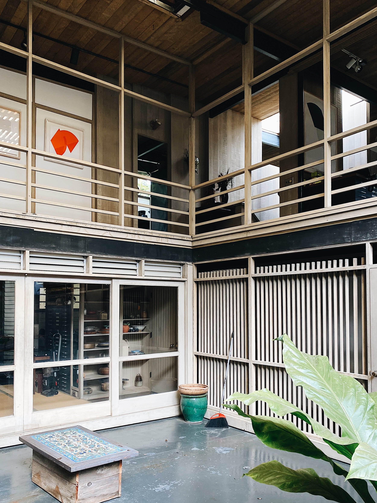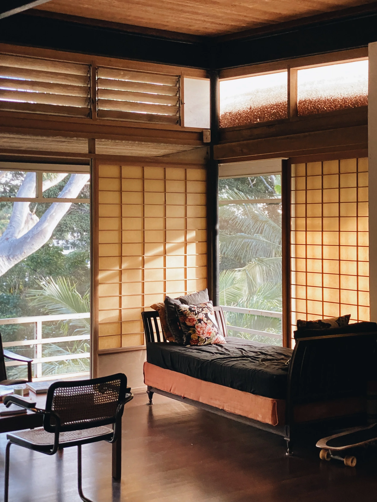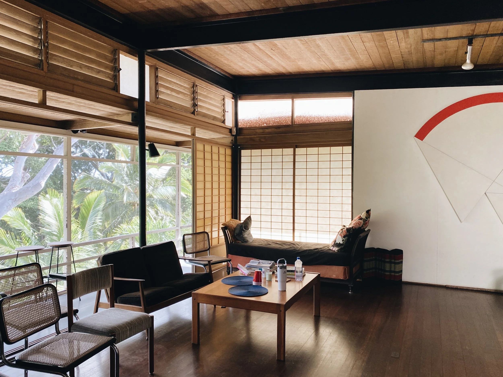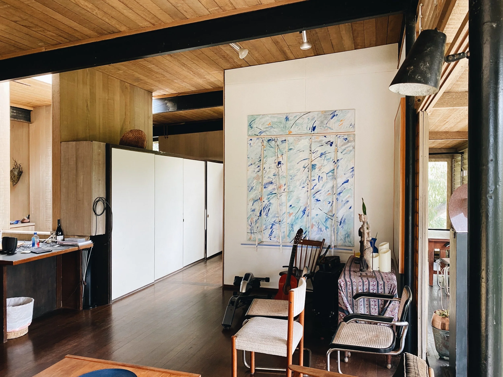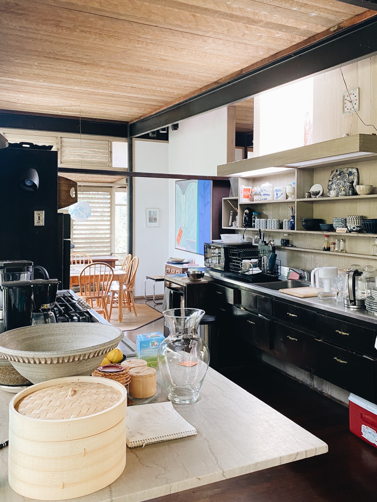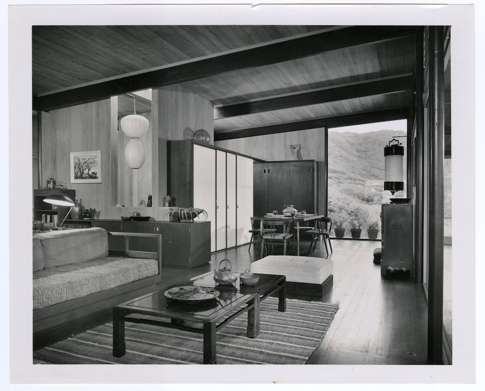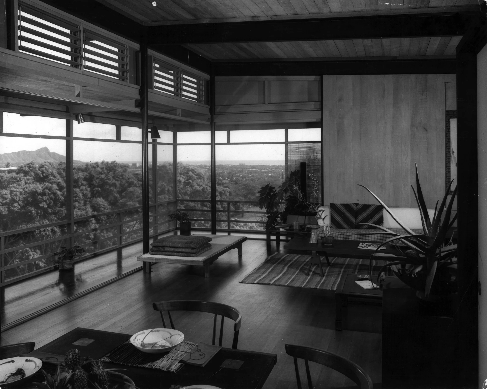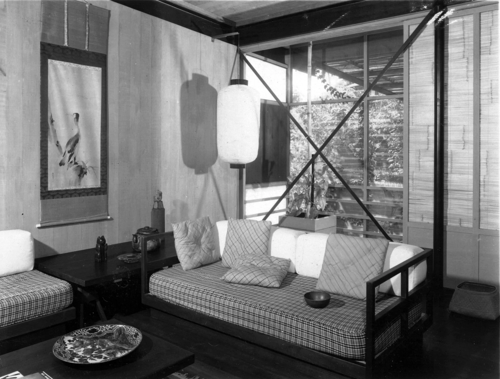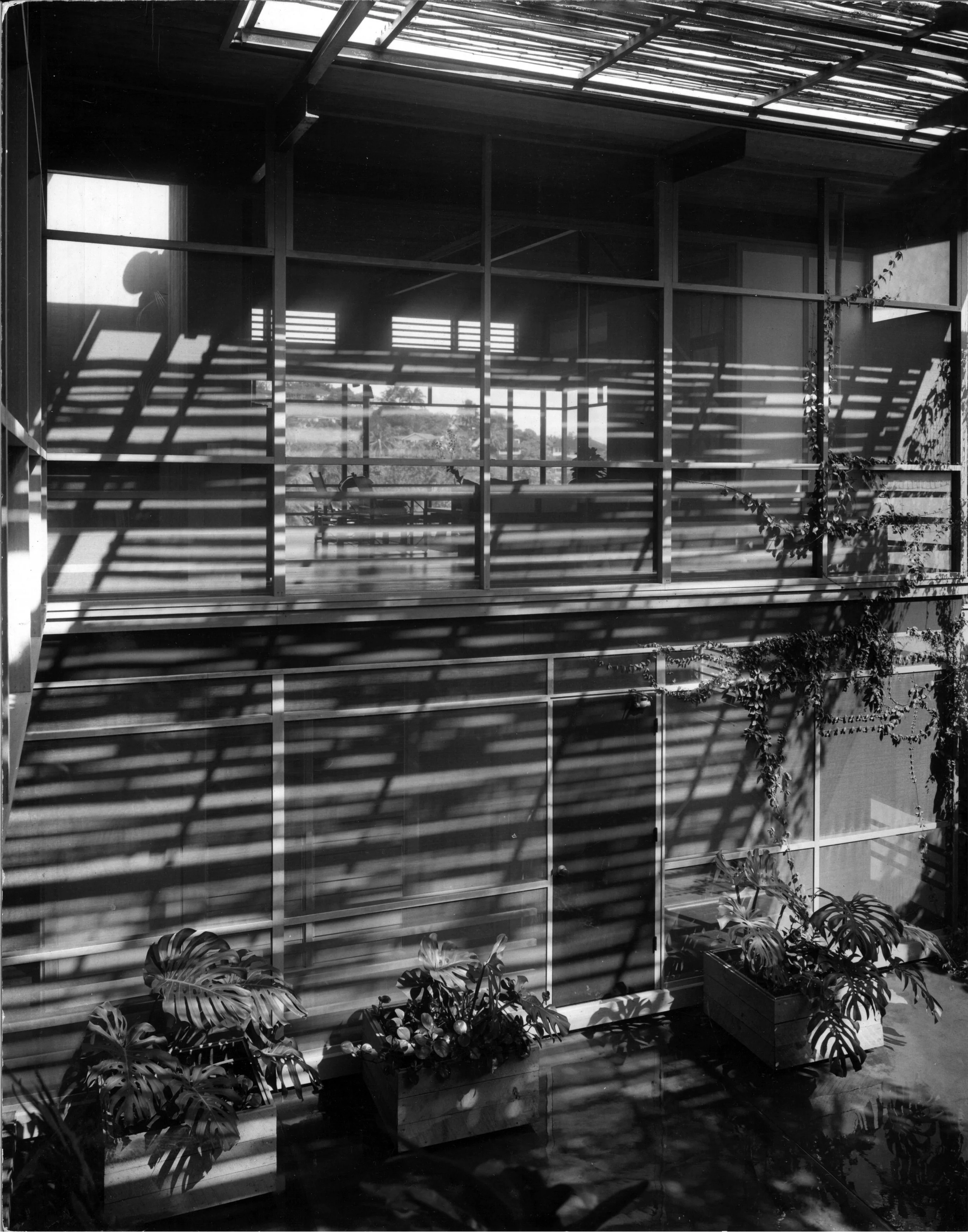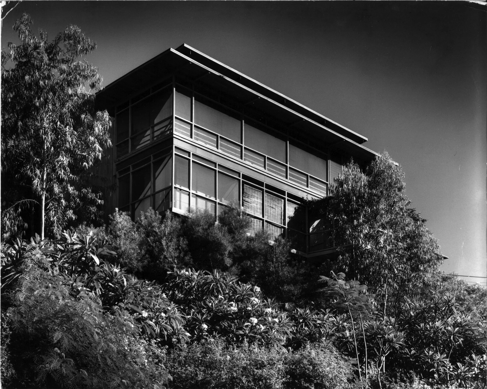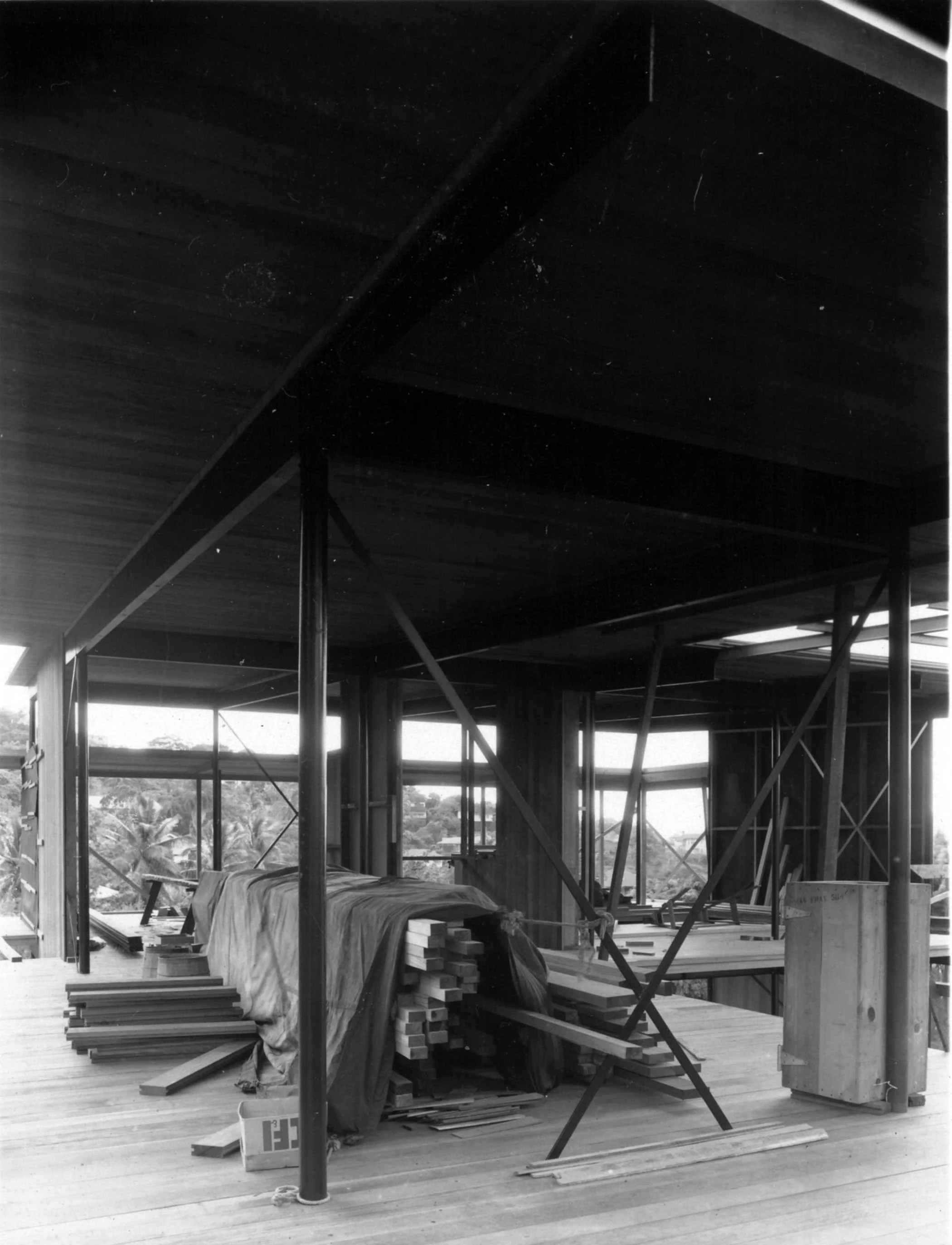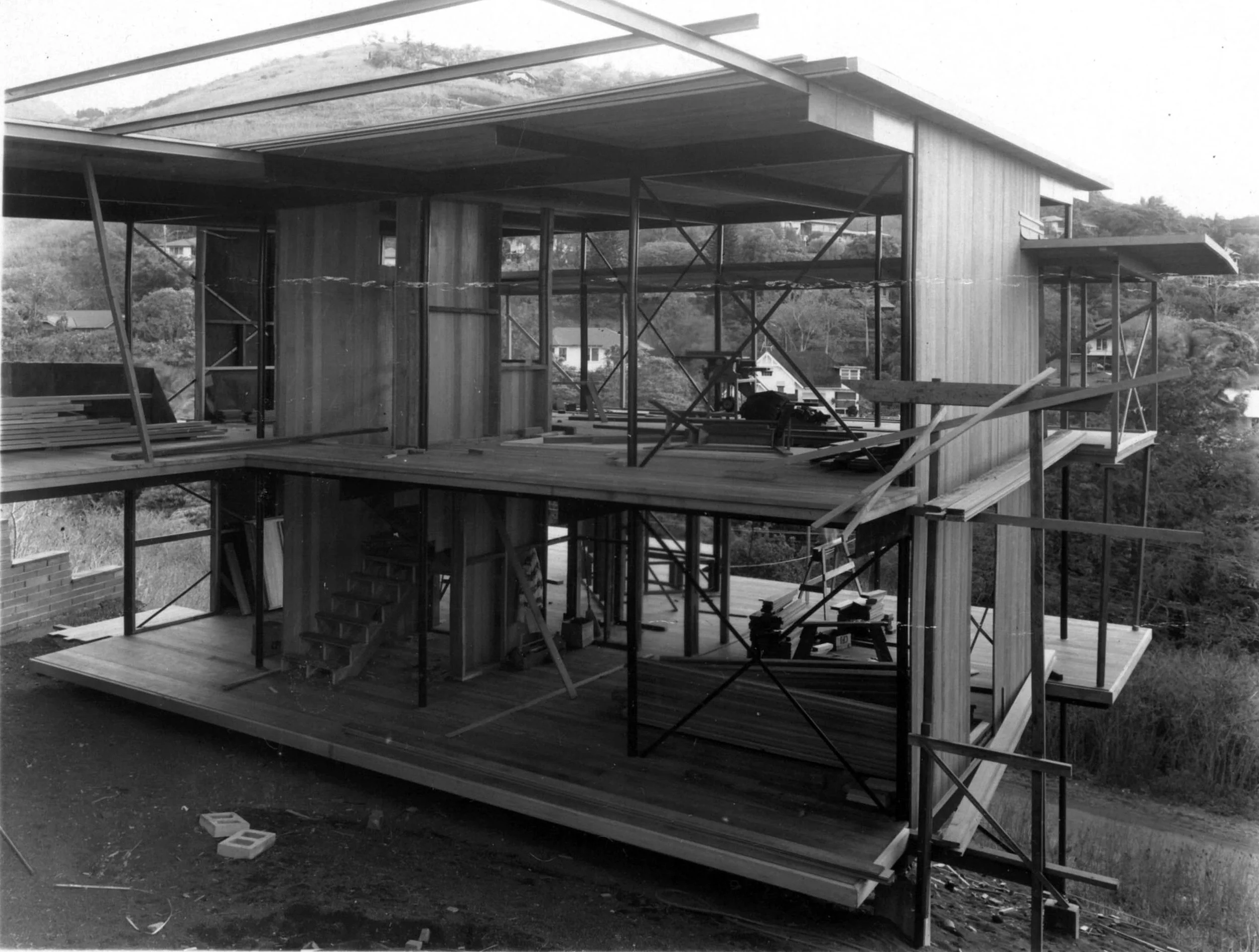tommy perkins house
Phase: Design + Construction Observation
Tommy Perkins and Allen Johnson were classmates at UC Berkley with Vladimir Ossipoff. Story goes that Ossipoff moved to Hawai‘i in 1932 and told Perkins to follow him in 1933, who then invited Johnson soon afterwards in 1936. The two of them built Japanese styled homes for themselves soon after in Manoa. See here for our work on Allen Johnson’s house. In 1953, Tommy Perkins sold his Manoa home and built a house for himself and his family in Makiki Heights.
This steel and wood house sites perched on a cinder rock slopping site. Thought originally to be unbuildable, Perkins’ design would go on to be featured in Sunset Magazine and when local and national awards for its inventive design. Typical to Johnson and Perkins other residential projects, the house is designed with essentially no exterior walls. Made ever more possible with the steel super-structure, all partitions are non load bearing and are either made from rough-sawn redwood or sliding shoji and fusama doors.
Kokomo is helping the new owners, decedents of the family whom eventually bought the house from the Perkins, restore and rehabilitate the structure after decades of use. From rebuilding water damaged wood engawa and fenestration, to recreating original millwork and updating spaces for contemporary use. The project has been an on-going collaboration for over three years.

