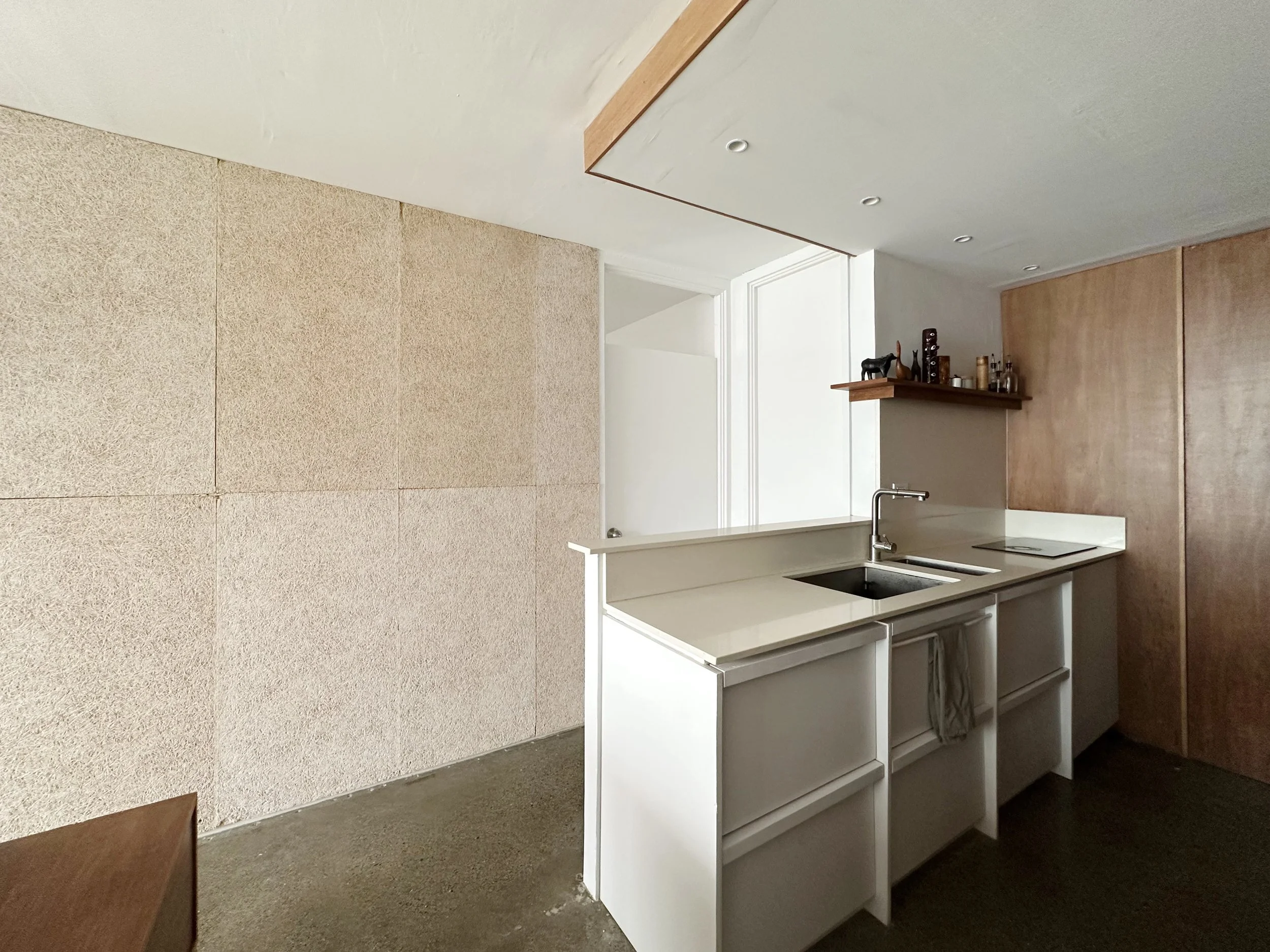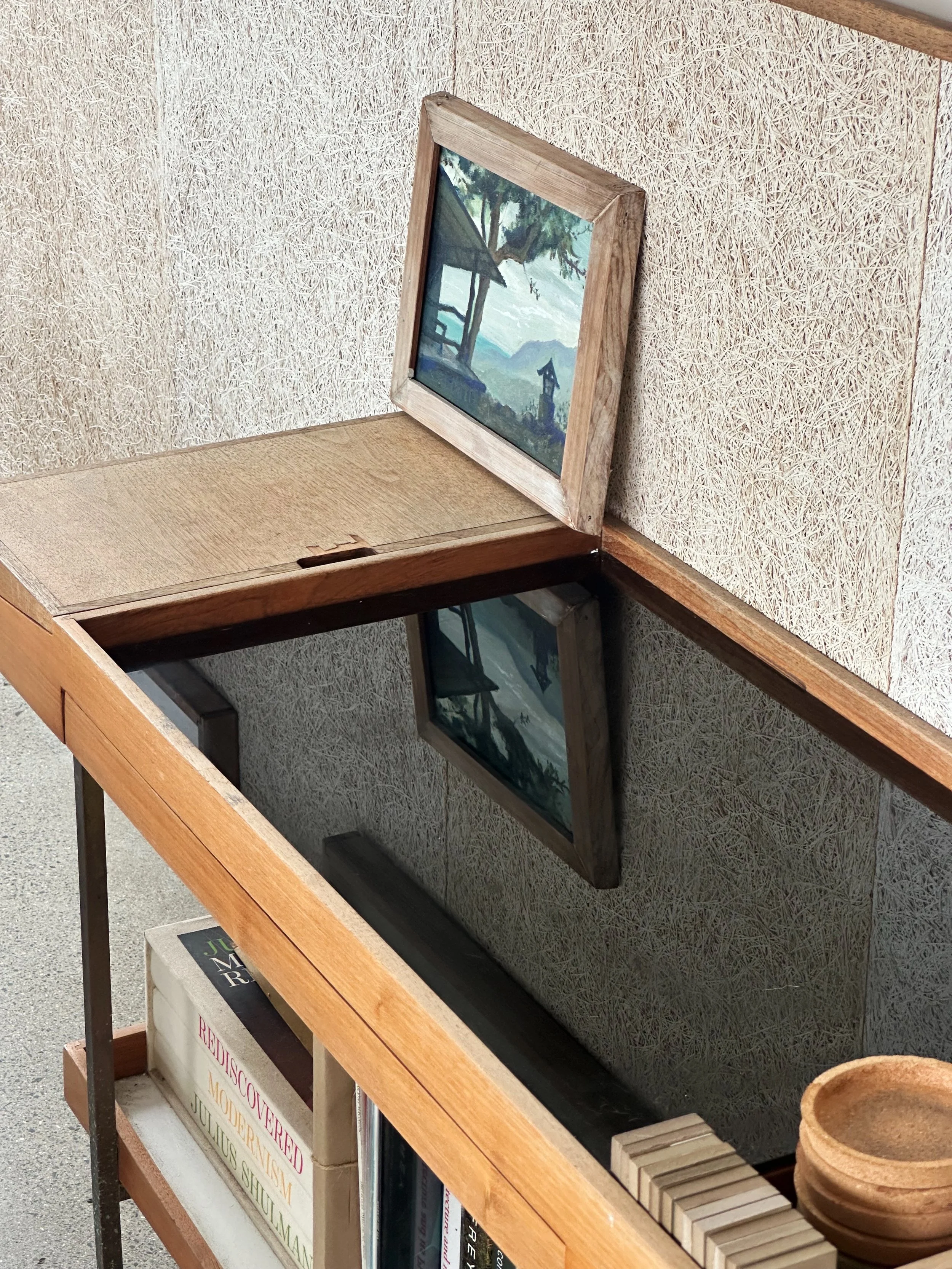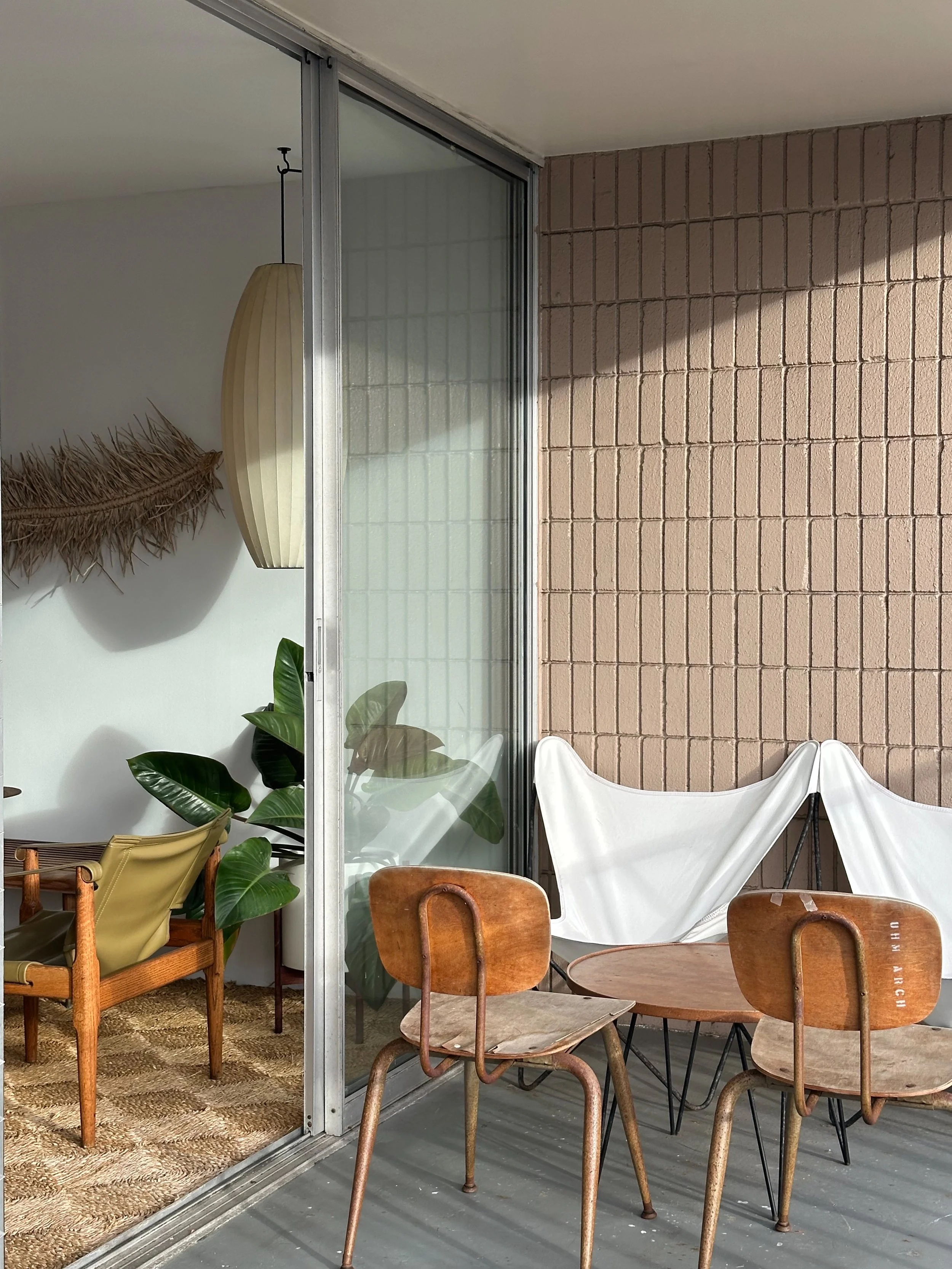wilder terrace
Built: 2025
This design-build project was completed after five years of demo, build-out, tweaking and experimenting. The open-air apartment frames a view mauka of Pu‘u Ohia in the background, and urban Makiki in the foreground - a view that contrasts orthogonal geometry of the architecture with natural textures of the mountains. What was originally an apartment of cramped rooms, the interior walls have been nocked down to create a continuous space, divided instead as a series of furniture pieces for daily functions. A galley kitchen with a floor-to-ceiling “utility wall” hides a bar and appliance nook. A bank of base cabinets serve as storage, prep, cooking, washing and counter area. A feature wall of wood-wool panels anchors the kitchen, living, and dining spaces together and provides a warm tactile quality to the space. A custom punee orientates out towards the view, while providing a getabako (shoe storage) alongside the front door. The custom dining table with adjustable height easily converts from dining use to home office. The lanai is laid out to soak up the morning sun during weekend coffee and serve as the buffer between the street and the interior. The bathroom, which originally was two separate spaces, has been combined to make a single space housing a custom vanity. The bedroom is the only room separated off from the rest and is designed as a cozy refuge with softer materials and more darkness. Thanks to the apartment’s orientation, there is continuous airflow from the Trade Winds and the North light illuminates the space throughout the day without the need for artificial lighting. Sprinkled throughout are artifacts and items on display that help tell the story of the inhabitants.
































