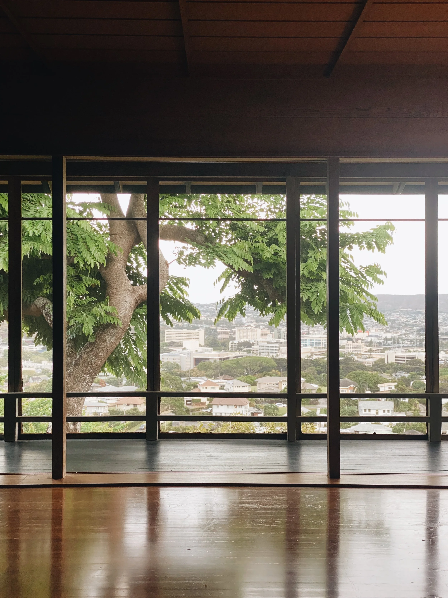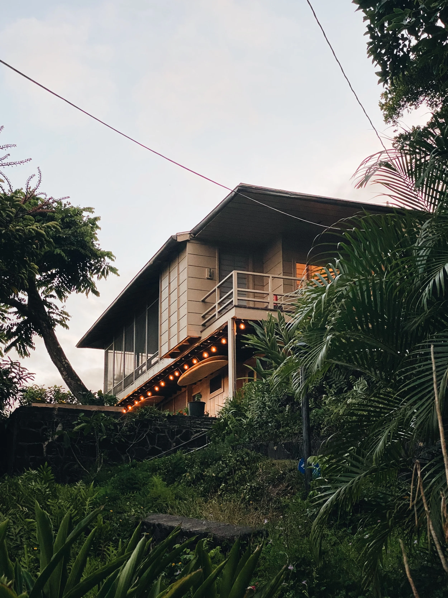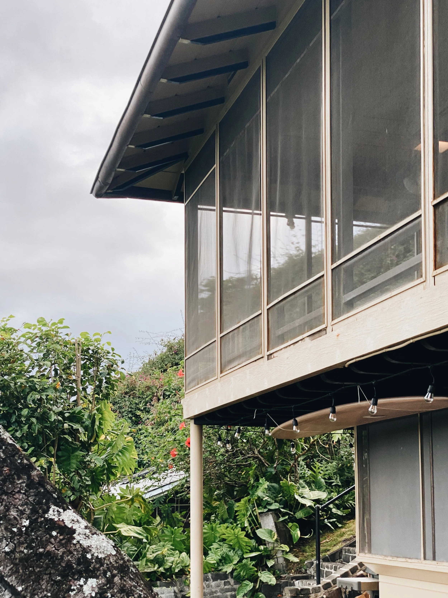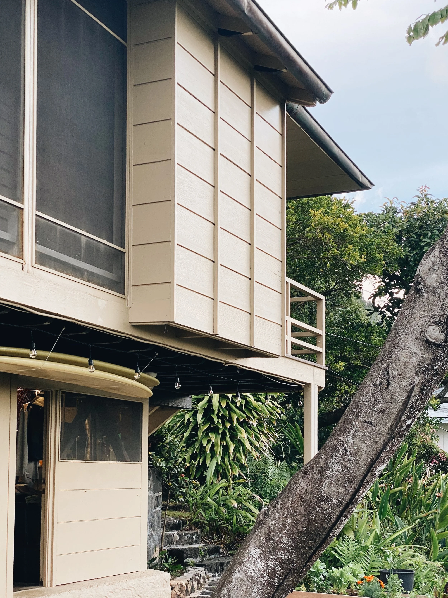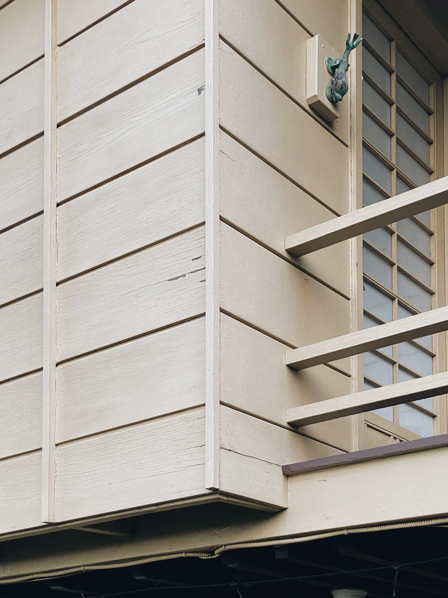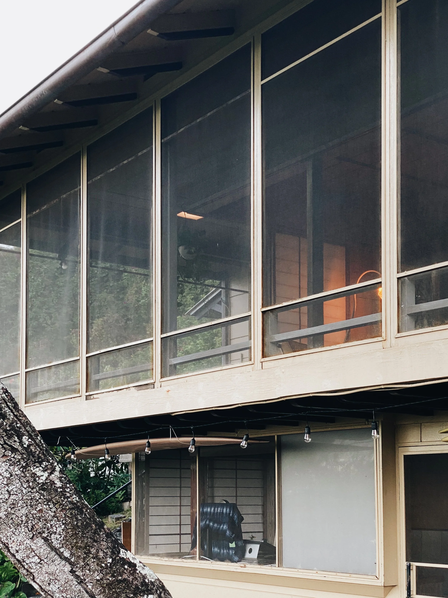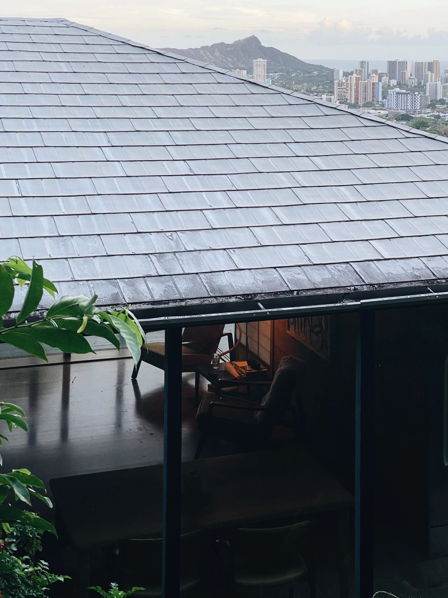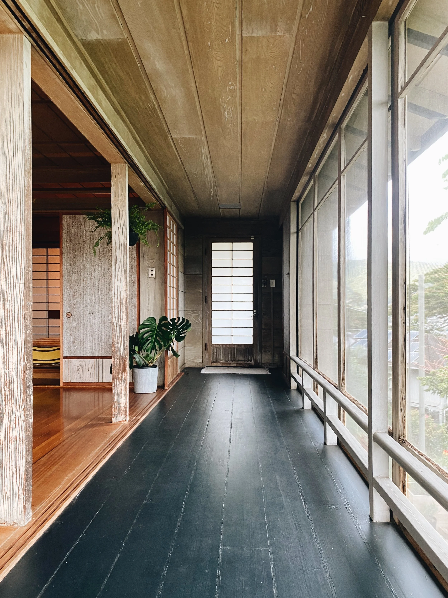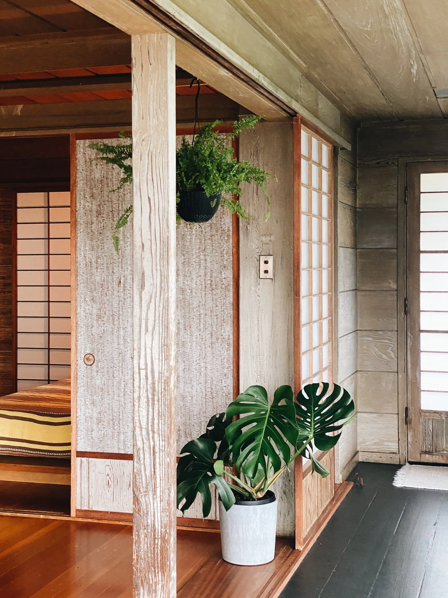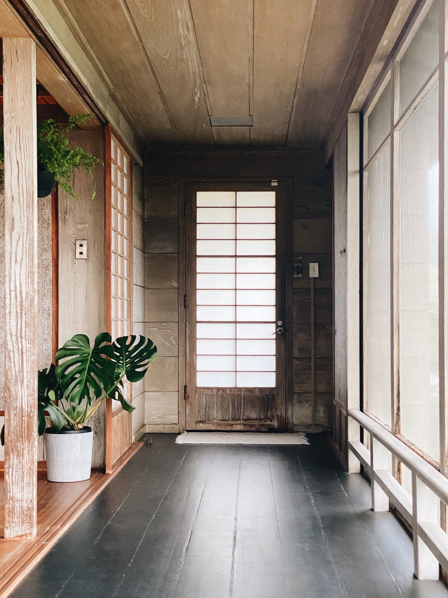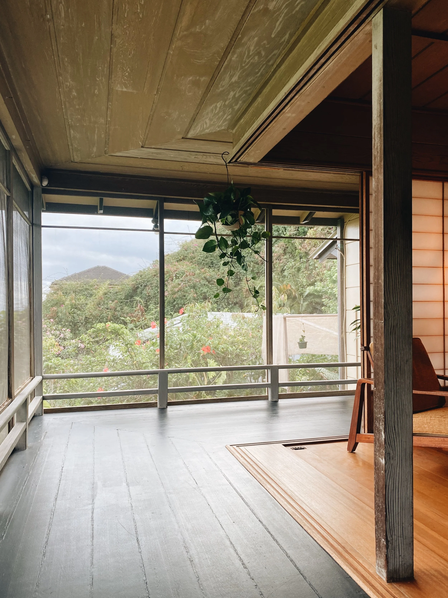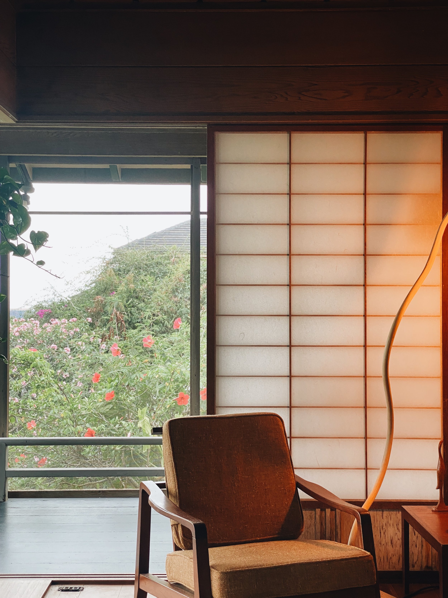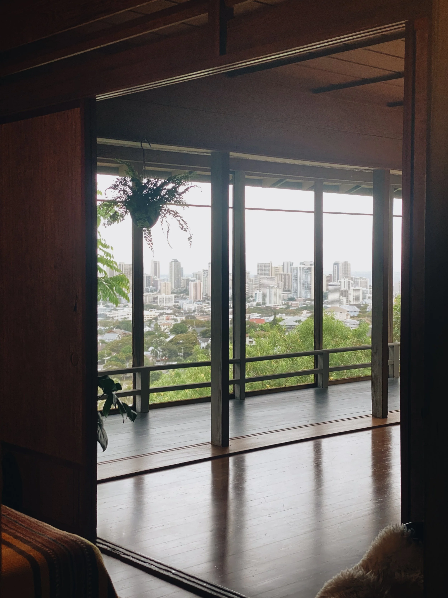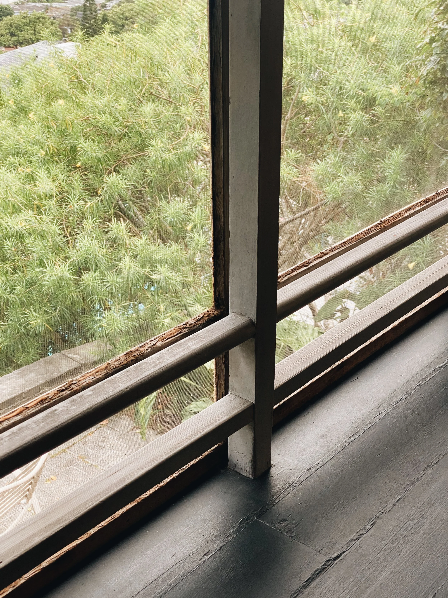allen johnson house
Phase: Construction Observation
This historic home was the personal residence of Hawai‘i architect, Allen Johnson. Built in 1938 on a steep site in the back of Manoa, accessible only from a 100 step long set of stairs, this Japanese inspired house was originally built for only four thousand dollars. Kokomo is assisting the new owners in its restoration and repair. This home, conceived with an open, virtually wall-less design, perfectly embodies our vision of tropical architecture. Johnson, and his business partner Tommy Perkins, have a prominent body of work here in Hawai’i of Japanese inspired, wall-less, open-air residences for the tropics. See more on work on Tommy Perkins house here.
Our involvement in such projects begins with a comprehensive exploration of the home’s past. Here, we discovered the house’s initial publication, which may have been one of its few. In 1945, Allen Johnson himself penned an account of his experience living in a home seamlessly integrated with the outdoors, accompanied by photographs showcasing the Japanese-inspired design with its continuous engawa seemingly floating among the trees.
We meticulously documented the existing conditions, which included cataloging all 36 sliding doors across five distinct styles, developed a detailed 3D model and outlined a comprehensive restoration strategy.
As this project moves from planning to reality, we will depend on the exceptional skills and care of the carpenters and woodworkers who will be instrumental in bringing these plans to life.
“Outside Inside Too”, Hawaii Farm and Home, Allen Johnson, 11.1945







